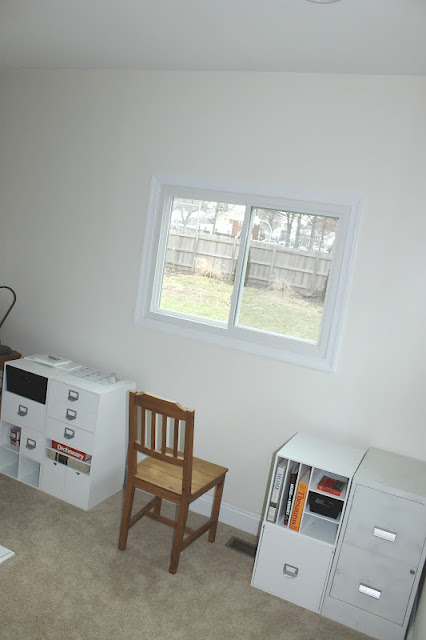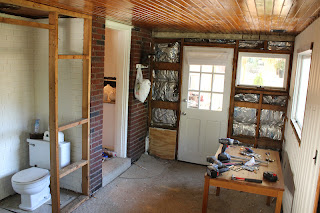...and assembling the bases:
We had gotten the idea to use this organizing system as our desk base when I saw them at Michael's and spotted these flyers:
And this one made me drool...can you imagine a huge expanse of wall like this, soley dedicated to crafting?! Be still my heart :)
So once the desk top's acrylic coat was dry (we did three coats), we used Liquid Nails to attach it to the base.
Here's the before and after, side-by-side: Cue drum roll!.............................
BEFORE AFTER
It's nice and long with a ton of work surface...I'm very happy with how it turned out.
Here's a view from the other side, standing in the new doorway:
Those items standing up on the right side of the desk against the wall are organizers (hanging files/magnetic boards and cork boards). I plan to hang them on the wall, maybe on either side of the window.
Speaking of the window, did you notice the new window treatments?
It used to look so nekked here in the BEFORE pic, haha:
Instead of curtains, which would've come to a hefty price (2 panels + rods per window x 4 windows), we decided to go with roman shades from JCPenney (from this inspiration pic). We ordered them when they were having an awsome sale, and I was able to use a $10 off reward coupon on top of the sale price. Yeah, we saved a boatload. And that made me just as happy as the new desk we DIY'd :)
Since raising the ceiling height when we renovated the room, we hung the shades higher than the actual window. It's a decorator trick to, A-make the window seem bigger than it is, and B-help fill the void between the window and ceiling, and it draws your eye up to notice the room's height.
Here, you can see we hung the shades about 12 inches above the window trim:
But here you can hardly tell, and it just makes the window feel much bigger:
Even with the shades drawn, I especially love all the natural light that still comes in. They provide the perfect amount of light + privacy.
Now let's take a closer look at what we've got on the desk top.
On the right side I bought some magazine holders and a pretty binder (from Target), and a white storage box from Michael's:The & and @ book ends are from Michael's too. And in the middle of the desk, centered under the window is the computer and pens & pencils in three stainless steel organizer cups:
I like the aesthics of them as well as the function. Plus they were 99 cents each from Goodwill :)
On the left side we set up our printer. And in the storage baskets are the computer modem, wifi receiver, and other gadgets with cords that are concealed nicely within:
In the base systems below, we were able to stash a TON of other desk supplies (think stapler, tape, paper clips, envelopes, CDs, printer paper, etc.)...
...as well as some go-to books we like to have on hand, like Home Improvement for Dummies :) , and drawers for filing.
Next, here are a few shots that complete the 360 degree view of the room:
 |
| left of the desk |
Down the road, we're thinking of maybe building a thin but tall bookshelf to the left of the desk, in between the two windows (right where the stack of blankets and pillows are sitting temporarily in the pic above). I'd love it if the bookshelf went floor to ceiling...GLORIOUS!
 |
| looking out toward patio |
In the pic above, I still need to figure out a better setup for Winston's food/water station...and ignore the step stool. Maybe waaaaaay down the road once we have more kiddos we could do a little mudroom setup with a bench under the window (with storage cubbies underneath) and a place to hang backpacks and fling shoes...like this AWESOME inspirational mudroom:
 |
| linked to here but no original source listed |
...one day :)
Here's the side of the room containing the half bath and washer/dryer:
And here is the finished doorway and steps! :)
The last time I blogged about this part of the reno it still looked like this:
I panted the risers white and stained the treads to match the existing color of the platform and stairs they connect to (that lead to the living room and 2nd level).
It turned out AWESOME! The stain I used couldn't have been a more perfect match!
I hung some vintage art prints vertically, again to compliment the room's height, but also because they're of a 1920's era swimmer (I was on the swim team in high school) doing the backstroke and it shows each step of the stroke, starting with the beginning position at the top and ending with the final position at the bottom:
The best part about this art project was that it cost me $5. Yes, you read that right - only 5 dollas, HOLLA! :)
The prints were free (from an online museum collection that allows you to print them free for personal use) and the 5 black frames with mats were $1 each from the the Dollar Tree :)
The blue glass jug was Mike's Nana's and I stuck some faux spring branches in it to compliment the yellow in the swimmer's bathing suite and help brighten up the room.
Decor-wise, that area of the new room is now one of my favorite spots :)
The rec room has certainly come a looooong way, for sure:
BEFORE AFTER
































No comments:
Post a Comment