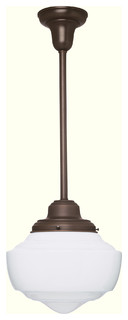Get ready, here comes a closeup (and please ignore the mess you see beyond the doors on our porch - that's where our outdoor furniture is stored for the winter. And for this project, that's where the supplies are kept and wood gets cut, etc):
You may or may not remember what it used to look like before so here's a refresher with a side-by-side before and after:
The big blue piece of insulation was there covering the entryway to the kitchen for two reasons. For one, it was so cold in this room since it had no heat, leaky windows and no insulation. Now that the new vents, insulation, and windows are in, it's much warmer and we don't need the insulated 'doorway'. But we're still using it since the floor is dirty and Winston would be running amuck out there if we didn't block the room off.
Speaking of new windows, here they be:
 |
| one of the two smaller windows on side wall of house |
 |
| one of two larger windows on long, backyard wall |
 |
| both windows on backyard wall |
Here's one of two new vents in the room. This room finally feels as warm as the rest of the house!
 |
| As you can see, they had to cut into the concrete to lay the duct since this used to be the porch and there's no basement under this room. |
In the ceiling, all the plumbing from the upstairs bedroom's half bath and the bathroom fan venting was re-routed through the rafters. They orgininally hung below them which required the old drop ceiling my hubby tore out.
Also in the photo above, you'll notice electrical was installed for recessed lighting (the whole room was also re-wired). We're going to have four recessed lights in the room; two in line with the kitchen entry and two in line with the soon-to-be living room entryway.
The pic above also shows a blue electrical box in the middle of the ceiling. That's for a drop-down light we already had and can't wait to install. It looks like this:
 |
| image found here |
Additionally, the framing is up for the room's half bath and laundry closet:
 |
| laundry closet |
 |
| half bath (toilet will go on the right, sink on the left) |
The brick's gone but the plaster's still there (we're waiting til the very end to have that removed, again cuz it's MESS-Y!).
There's quite a drop from the bottom of the living room to the floor in the rec room, so 3 steps will be installed here:
I seriously can't WAIT til this part of the project is completed!! :)
Check back again. I'll have drywall pictures for you soon! The room is really starting to look like a room again and not an empty shell of a room! :)








No comments:
Post a Comment